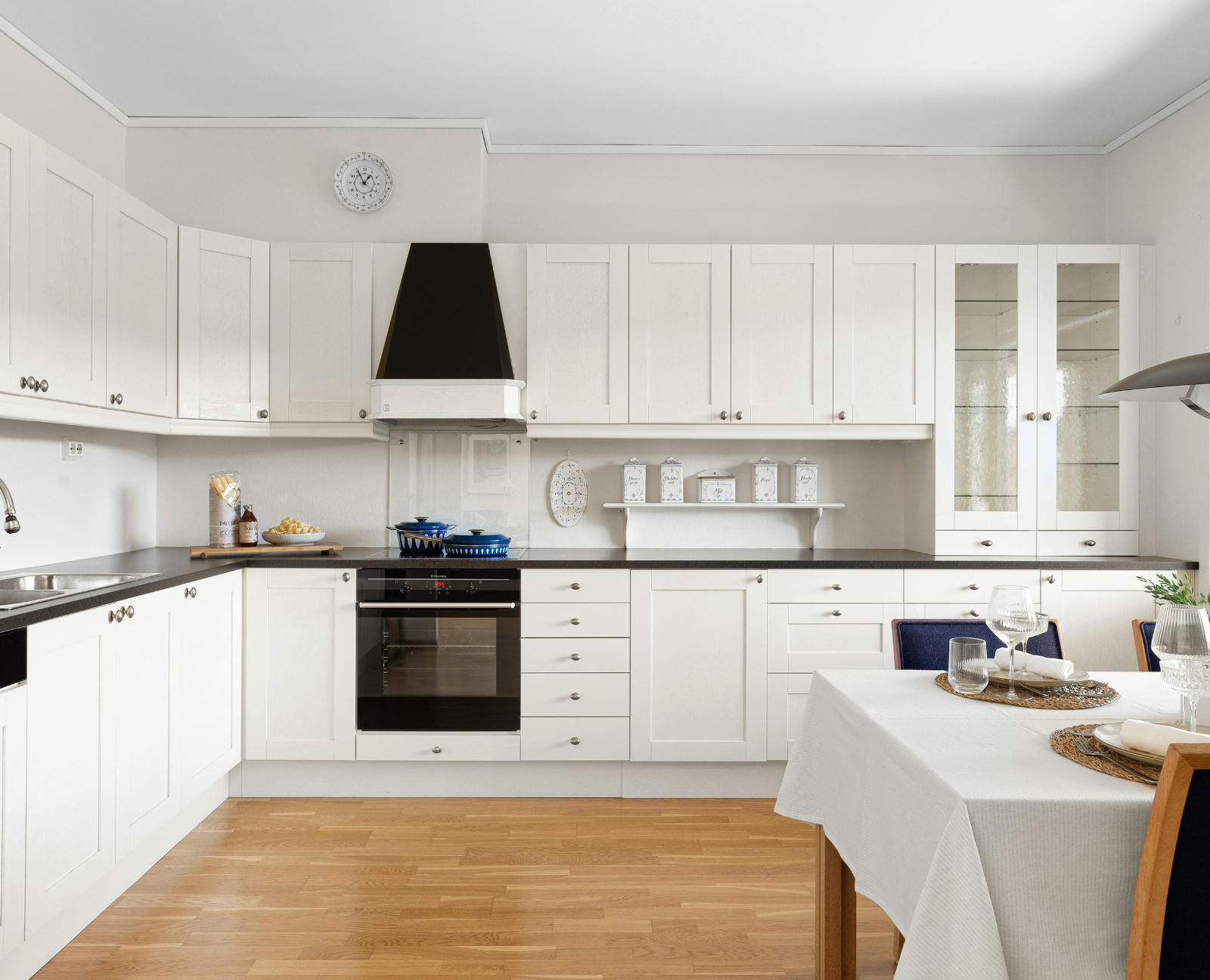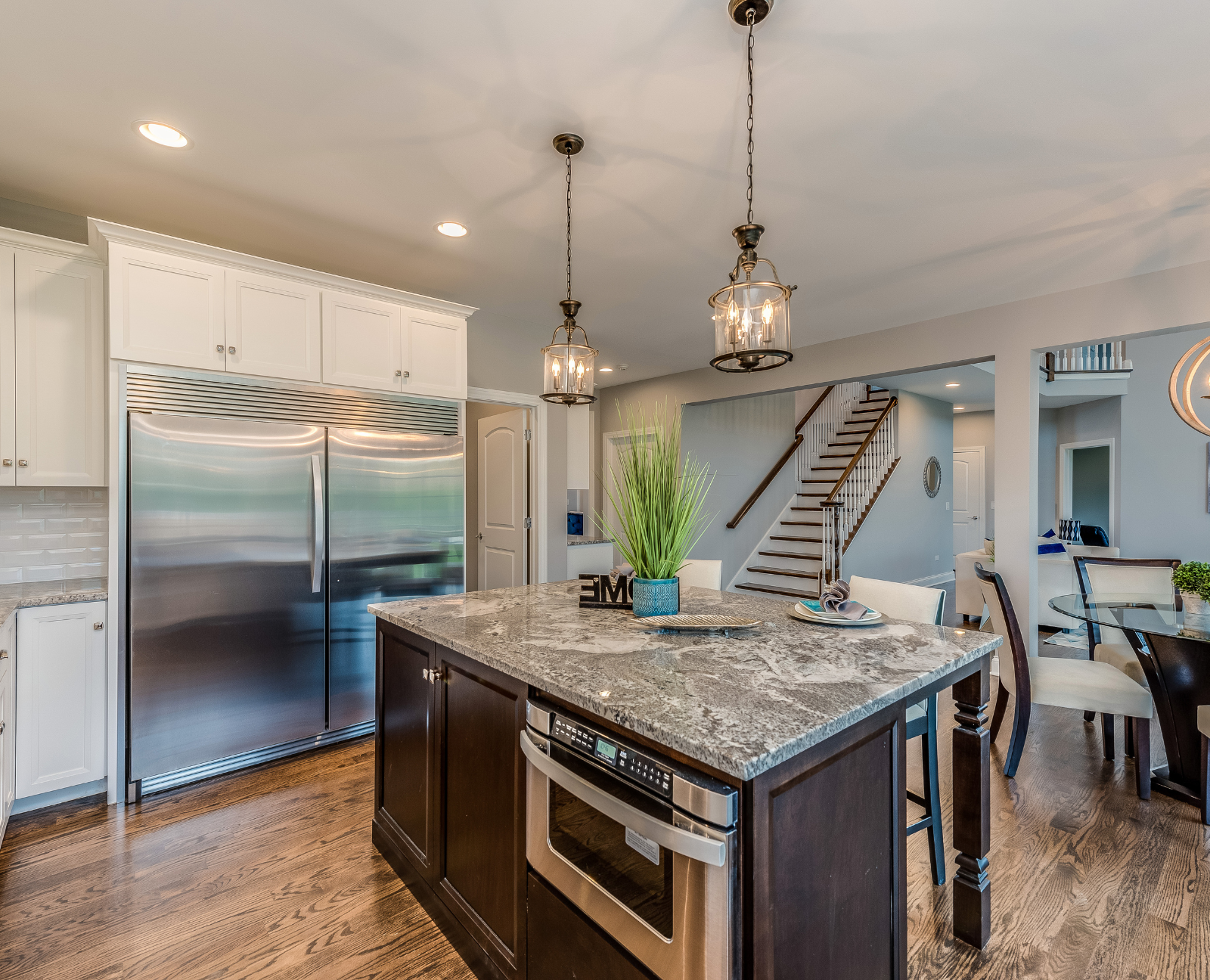A poorly planned kitchen is the worst thing that can happen in your home. For instance, squeaky cabinets and dull paint may take away the joy of cooking. It's easy to feel stuck in the kitchen you've been given because the floor plan and room layout are such firm things.
But you have choices, even if you don't have the money or time to make significant improvements. You can make even the most awful kitchen plans feel useful and, dare we say it, stylish. The trick: just talk to the pros.
The following is a list of the layouts that interior designers consider to be the most challenging to deal with, along with numerous suggestions on how you should layout a kitchen.
5 Worst Reasons Kitchen Layouts And How To Fix It
1. Galley Kitchens With Dead Ends
Our trusted designers say that the small kitchen, especially its dead-end version, is one of the worst design choices for a kitchen.
Although they're popular, they rank so low for several reasons. According to Jodi Peterman, the owner and CEO of Elizabeth Erin Designs, "When the fridge or stove is trapped at the end of a narrow run, you’re constantly doubling back and bumping into people." It slows down traffic and makes preparing meals feel like a mess.
Sometimes, both ends of a galley kitchen are open, making it feel less closed off. Another expert at Planner 5D based in New York, they can save room in smaller homes, but she also thinks they can make it harder to move around in your home.
The Workaround
If you have a galley kitchen, the most important thing is to make the room look bigger, even if you can't move things around. To make it look more spacious, Peterman says: "Keep counters as clear as possible, add wall-mounted storage to free up space, and swap heavy cabinet doors for open shelving to give the illusion of breathing room."
You can do more things if you have more freedom with building and changes. It's also possible to make the kitchen move better by opening up one side or adding pull-out shelves, and using light colors and mirrors will make the room look bigger.
2. Kitchens With Just One Wall
One-wall kitchens are another type that causes more problems than it solves. The layout is pretty straightforward, which usually consists of just one wall of cabinets and tables, which makes it harder to work and store things.
We all have a reason for the way their kitchen looks. Single-wall choices are less expensive, easier for do-it-yourselfers to build, and can fit in smaller spaces. But they are hard to do because of problems with organization and usefulness.
The Workaround
A countertop and a set of shelves are usually on the same wall. As a result, you'll need to make better use of the things you have and combine storage options.
Moszczynski suggests maximizing vertical storage with tall cabinets and using a mobile island for extra prep space.
If you have lower cabinets, consider installing open shelving to create more room for plates, cups, and cookware. Although this doesn't change the kitchen's shape, it adds much-needed storage.
Tall cabinets and a mobile bench can help you get more prep space, according to Moszczynski. Putting in open shelves could help you get more plates, cups, and cooking tools if your cabinets are low. As long as this doesn't change the shape of the kitchen, it will be even better.

3. Corner Kitchens
Kitchens almost always have corners. However, certain kitchens have those sneaky places that aren't meant to be used.
Peterman claims: "These awkward diagonal corners have wasted cabinets that no one can reach into without feeling like they’re playing Twister.
The Workaround
Avoiding this type of kitchen may be the best solution. Instead of trying to fix these cabinets, use simpler kitchen organization alternatives.
Rather than stuffing corners, Peterman suggests using them as showcase shelves or decorating them with art or home decor. Invest in sophisticated pull-out organizers elsewhere to avoid impossible cabinet spaces.
4. Oversized Islands In Kitchens
You should always praise the kitchen island—right-sized and well-placed islands. A vital cooking room design item can become a barrier if it's too big or placed poorly. According to Peterman, it becomes an obstacle rather than a place where people gather.
The Workaround
She advises keeping it clutter-free, using backless stools that tuck in, and adding wonderful pendant lighting to balance the visual weight. Consider how movement can benefit your kitchen.
Make it your prep station if you need more space.
Make it a modest dining nook if it's too far away.
You cannot change the footprint and focus on making it intentional and easy to traverse. Start with function, then add design to make it fit.
5. Kitchens That Are Closed-Off
Open-concept kitchens are in demand because open-plan homes are becoming more trendy. These large rooms create good flow and simplify moving between sections and activities. Closed-off kitchens often do the opposite.
"A closed-off kitchen can isolate the cook and can make the space feel smaller," says Moszczynski.
The Workaround
To make this kitchen layout more appealing, you can gather everyone and not let the main cook alone. Adding a table or modest seating area is simple. This allows non-recipe-makers to chat and unwind. There are also proposals for permanent adjustments.
She says: ""I’d play around by removing a wall or adding a partial barrier which can improve connection to other areas and use larger windows and light colors to brighten the space."
"Regardless of any layout—declutter daily, use smart storage solutions, and get good lighting," she added.

