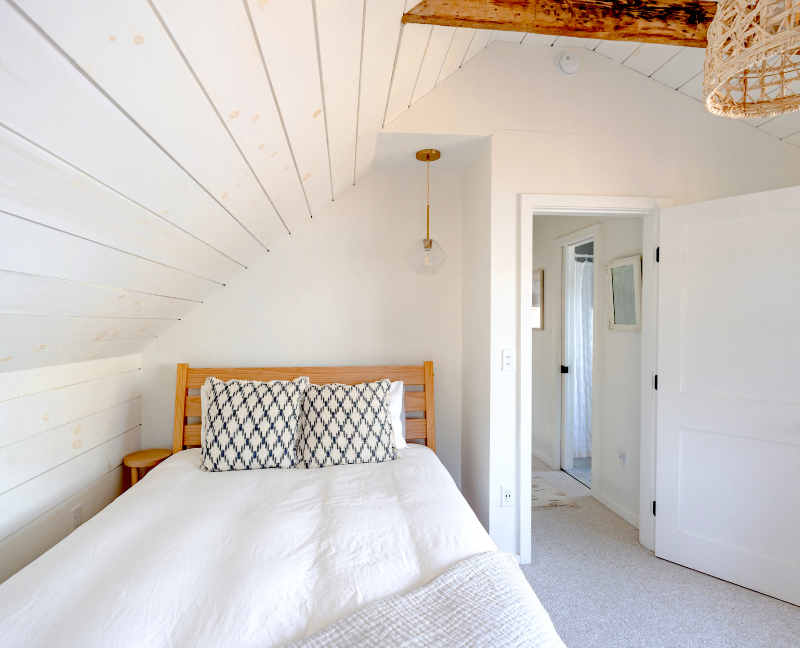The number of multigenerational households in our nation has steadily increased over the past several years. This lifestyle is becoming a popular long-term choice for families as more multigenerational floor plan options become available. The majority of families think that splitting household expenses is advantageous, in addition to making purchases easier in the current market. Choosing the right property is the first step in preparing for a multigenerational lifestyle, which is necessary for a successful long-term scenario.
For the greatest experience, we have compiled a list of the most crucial factors to consider when choosing and personalizing your new custom home.
But before that, here are some facts regarding the increase in multigenerational living in America:
One in four Americans currently reside in a multigenerational household, according to a recent survey. Seventy percent of those Americans say they want to do so in the long run. The advantages of cohabitation as a family are as follows:
- Stronger ties or connections among family members
- Making it simpler to attend to one or more family members' care needs
- At least one family member's financial situation improved
- Positive effects on one's own physical and/or mental well-being
- Enabling at least one family member to pursue further education or sign up for job training
Going back, here are six essential design concepts to bear in mind if you're prepared to begin creating your own multigenerational house.
Design Ideas For Multi-Generational Home
Choose A Floor Plan For An Open Great Room
Fostering close family ties is one of the primary advantages of living in a multigenerational house, and this typically takes place in a great room.
Families will get together in the great room throughout the day, so having adequate space is crucial. Large great room designs with adjacent outdoor living spaces and spacious kitchens are among our most popular open-concept floor plans. These layouts are excellent since they have a kitchen island and the extra perk of formal and/or informal dining. When necessary, these areas frequently serve as private or work areas.

Select A Main-Floor Private Suite
For multigenerational households, having a master (principal suite) on the main floor is the ideal choice due to the privacy it provides for adult household members.
It would be advantageous to choose a layout with a primary suite on the main level if your family includes taking care of an elderly parent.
This feature is built into the majority of our multigenerational plans, but if you choose a plan without it, we can customize it for you.
Make Space For Privacy
Everyone needs privacy occasionally, regardless of how much they love their family. Whether you're on a video call for work or just chatting privately with a friend, your plan should have specific areas for these kinds of interactions.
Separate Entrances
Adding a separate entrance is a simple approach to foster independence in your shared home if your Primary Suite is on the main floor. For adult family members who might have different schedules than the rest of the family, it also provides an additional degree of seclusion.
Accessibility
Make sure your home is accessible if you live with people who have mobility issues and your family is multi-generational. Keep in mind that even though your elderly parents can currently climb stairs and move around with ease, that might not be the case in the future.
Select The Right Floor Plan
The secret to making all of this work is communication. Get your family together and discuss what is most important to each of you. It can be thrilling to build a custom dream home for several generations, but it's crucial to ensure that everyone's needs are met within realistic limits.
The deciding members of the family should be happy with the final layout, even though it's likely that they won't agree on every aspect.
Need help looking or building your multi-generational home? Our team at RE/MAX Advanced Realty is here to assist you. Call us at 317-316-8224 today and we’ll guide you all through the process.

