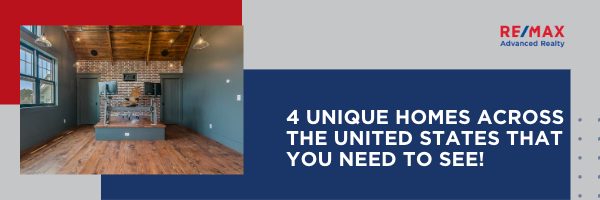In this article we are bringing you 5 unique homes around the United States that you have got to see! We will be covering grounds from Texas all the way to Arkansas. These homes are nontraditional, unique and a must-see for architecture and interior design lovers. Let's jump in!
1. THE CAVE MANSION (PARTHENON, ARKANSAS)
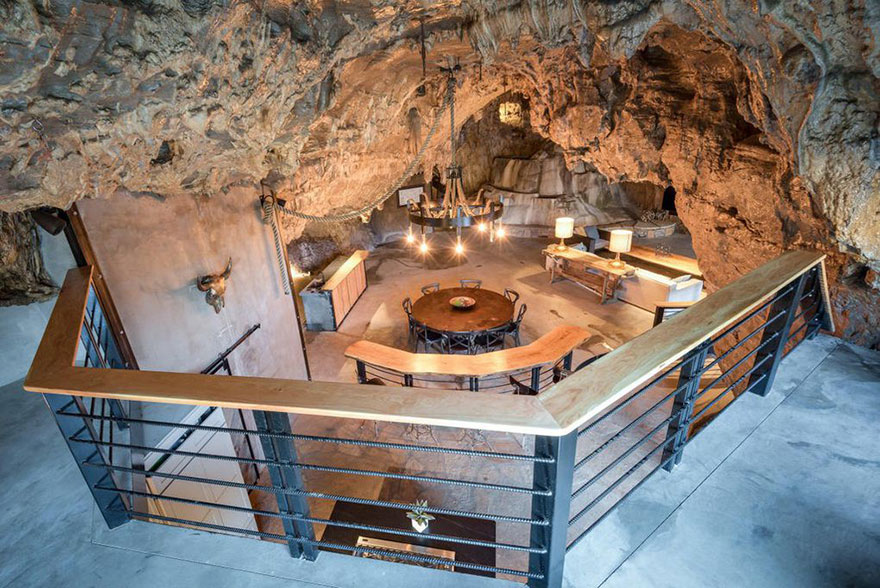 EMPTY HEADING
EMPTY HEADING
Our first home on the list in a home hermit’s dream! The Beckham Creek Cave has been converted into a 5,572 square foot private haven for those who put privacy first in their home. Located in Parthenon, Arkansas, this unique home is crafted from cinder-block walls, plywood flooring, 11 coats of clear epoxy on the natural foundations of the cave, and an internal freshwater spring. Held on 257 acres of land, it was once a $6 million clubbing venue and could hold over 250 guests, many of whom included the likes of A-List celebrities such as Micheal Jackson, Elizabeth Taylor, Diana Ross and many others.
The home features a stunning great room with 40-foot rocks ceilings and measures up to 2,300 square feet. It is also climate controlled with geothermal units that have been installed throughout the unique mansion. The home has been renovated many times, but still its raw rock has been utilized wherever possible in this Arkansas home to preserve its unique charm. The Beckham Creek Cave is currently no longer for sale, but it is available for rent for vacation goers so travelers across the world can experience a truly unique and incredible home.
2. AN ABSTRACT SPACE (AUSTIN, TEXAS)
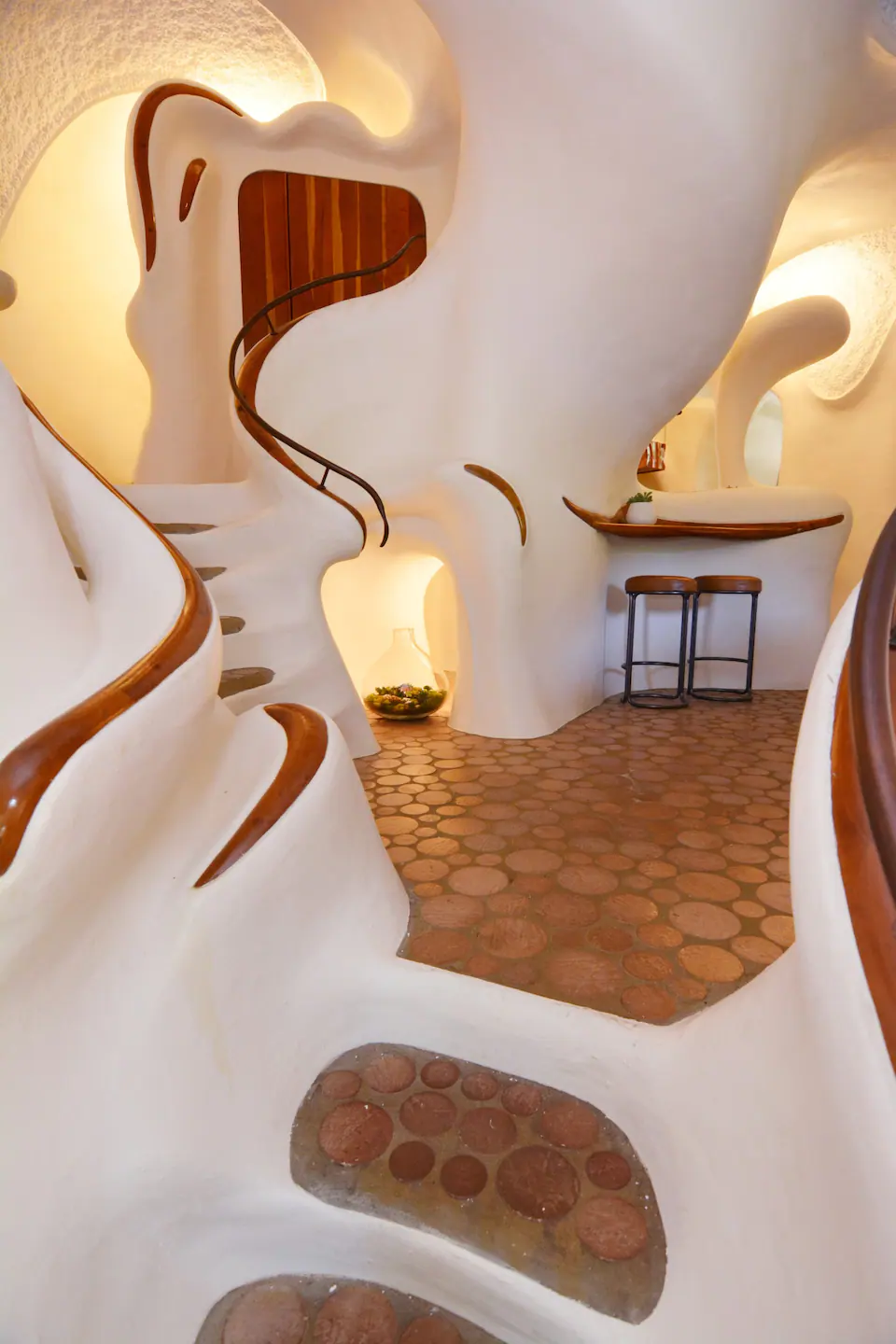 EMPTY HEADING
EMPTY HEADING
Our next home on the list is an abstract abode. The Bloomhouse is nestled on 2.5 acres of land in the state of Texas, about 10 minutes away from the popular city of Dallas. Designed by Texas University architecture students Dalton Bloom and Charles Harker, this unique home has made its mark in the real estate industry with its organic shapes, texture and colors. The Bloomhouse took a total of 11 years to craft, the home being built of materials such as the concrete slab foundation and cage steel bars used to create the shell of the home. A layer of concrete stucco was used in and outside the walls of this nontraditional house to to establish it’s organic texture and shade.
What’s unique about this home is that you won’t find a single straight line throughout the entire home, the builders using a pruning saw to ensure a pattern of uneven lines and shapes running throughout the home. The home was crafted to fit a large number of guests onto the estate, so it was important for the builders to construct lots of sitting areas for potential guests. The home was featured on Weird Home Tours, with CEO Dave Neff, having nothing but words of praise for the backstory behind this Texas abode. “[I] love that … the right owner came along to bring a work of art back from the brink,” Neff says.
3. THE TREEHAUS HOME (PARK CITY, UTAH)
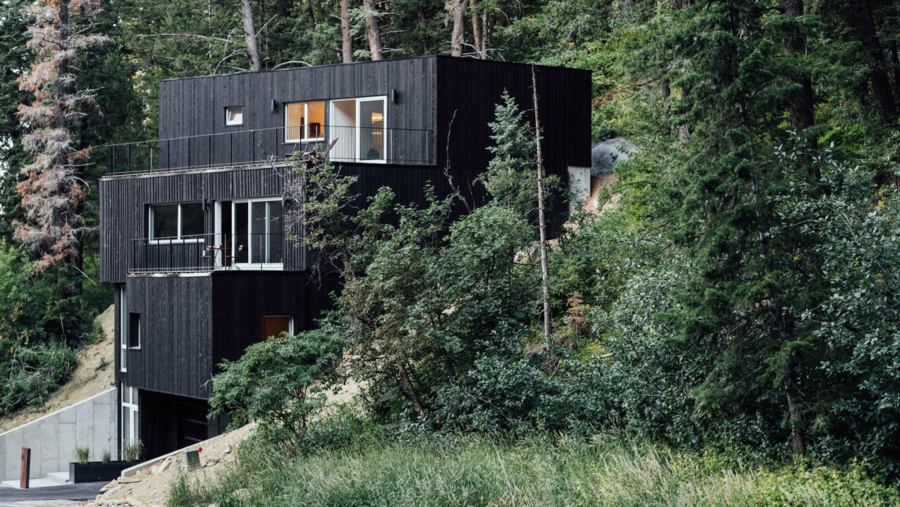
This rustic, cabin-like feel home, named the Treehaus, blends seamlessly into the forest and is beautifully designed. The dark cedar exterior was crafted to mimic the vertical lines of the surrounding trees in this forrest terrain. The home was built by Park City Design+Build.
The home is energy efficient and is said to be two to three times more efficient that any other home in the world. The home’s interior consists of lght oak floors, exposed beams and a stunning dark staircases that sparkle in the natural light that flows throughout the house. The kitchen is crafted with sleek modern white cabinets that provide beautiful contrast against the vast dark island counter. The kitchen is crafted in an open floor plan, opening up to the living room and dining area. This area has lots of space to entertain and has an additional area that leads out to a private deck. On the deck, you can gaze upon gorgeous mountain views and take in the crisp fresh air. The main suite that hovers above is complete with a steam shower in the bathroom and additional space that can be used as a home office or a nursery, or whatever the homeowner fancies. The home is listed for $1.1 million by Corigan Kushma of cityhomeCOLLECTIVE.
4. Rock Climbing Tiny Home (Portland, Oregon)
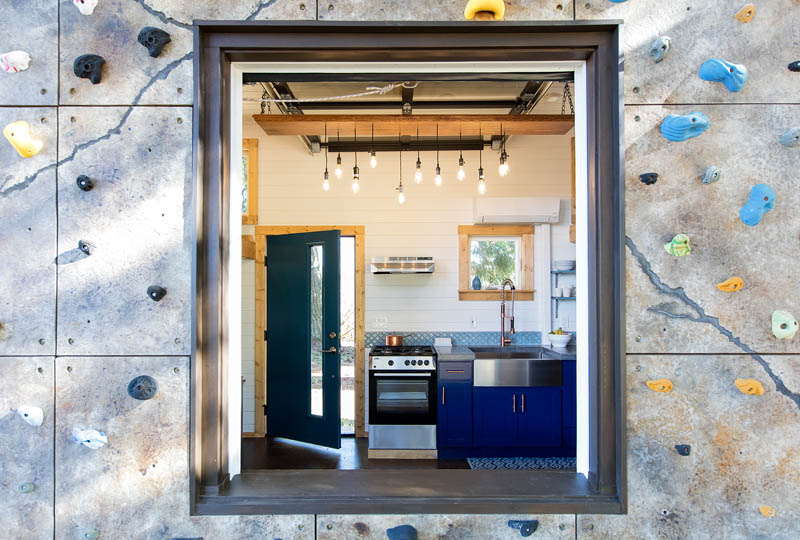
This unique 250-square-foot, custom-built home, tiny home is a sight for eyes (and rock climbing enthusiasts). Jason Francis, creative director and co-founder at Tiny Heirloom said, “The rock wall really started as a long-shot idea, but the more we thought about it, the more excited we got,” Francis said. “So we figured out a way to make it happen!”
“We’ve built many custom homes,” Francis added, “but this was definitely one of our most unique.”. His team added some rich design elements, including a roll-up garage-style glass door, to bring the outdoors inside. The couple intends to use the place as their primary residence.
The price for this unique home is $145,000. In order to upgrade the home into a rock climbing abode, it cost $35,000 to create the custom climbing wall. The home reaches 24 feet long and 13 feet tall. These dimensions provide lots of of space for outdoor climbing. The bouldering wall is on one side of the home, and the handholds can even be changed up in order to get a new climbing experience! Inside the home, the living space contains two lofts. One comes with an office and the other with a bedroom. A chandelier made of Edison bulbs was hung between the two to give the home a more contemporary design.
The stunning kitchen features a farmhouse sink and full-sized oven. The cabinets are a beautiful rich blue hue with brass accents to compliment. Also in the kitchen, homeowners will find two open shelves above the countertops. The home is adorned in multifunctional furniture, for example the dining space with bench-style seating that doubles as storage. A beautiful arched blue-tile doorway guides residents and guests to a bathroom, which has a full-sized soaking tub, opaque white tiles and a popular rainfall showerhead. Builder Francis say they’ve had many requests for the home’s design to be duplicated. “Ideas have spread from it quite a bit, but no one else has bought the exact same thing,” Francis said. “We have had a client request a rock wall system in the house as a way up to the lofts for his two young boys.”

